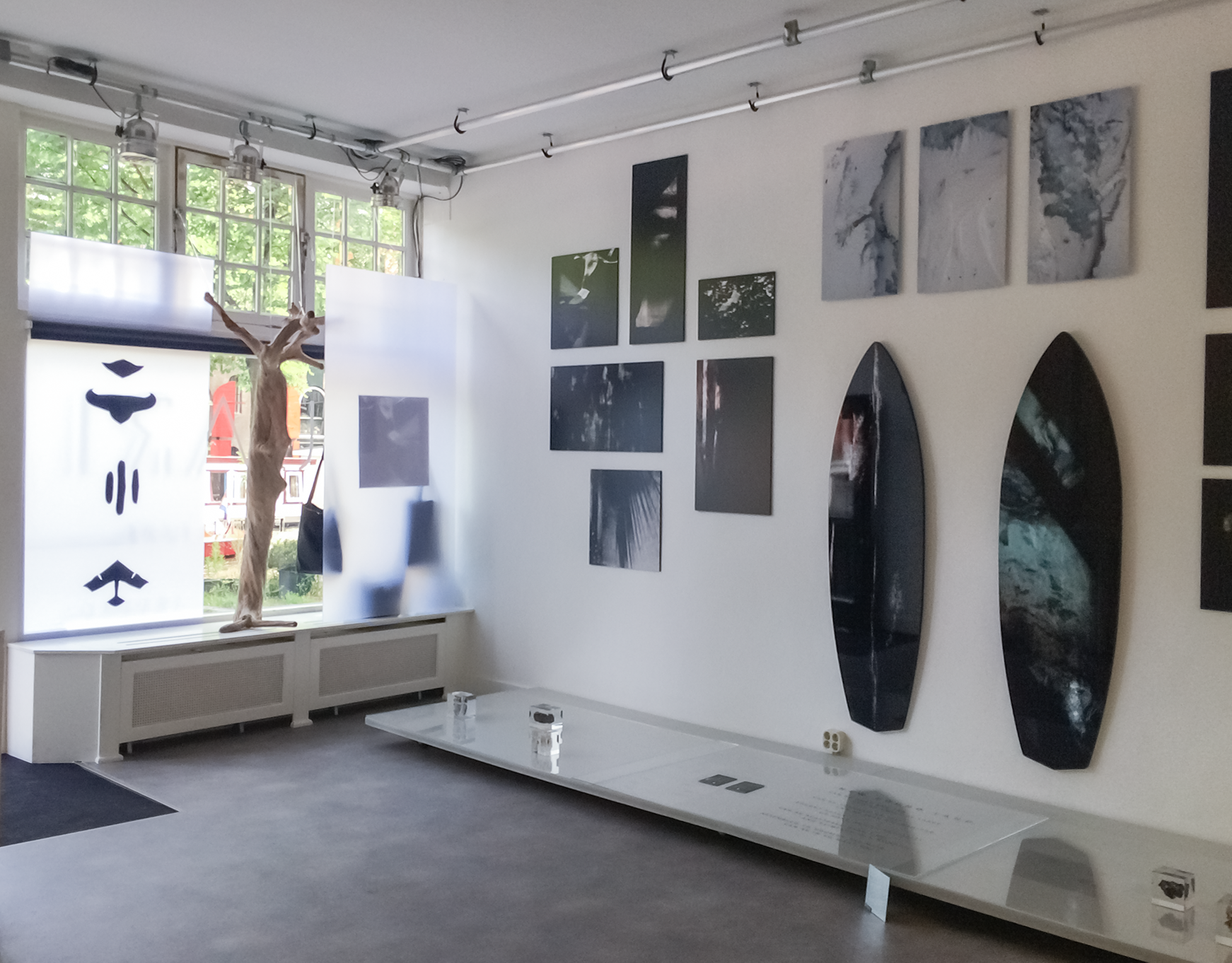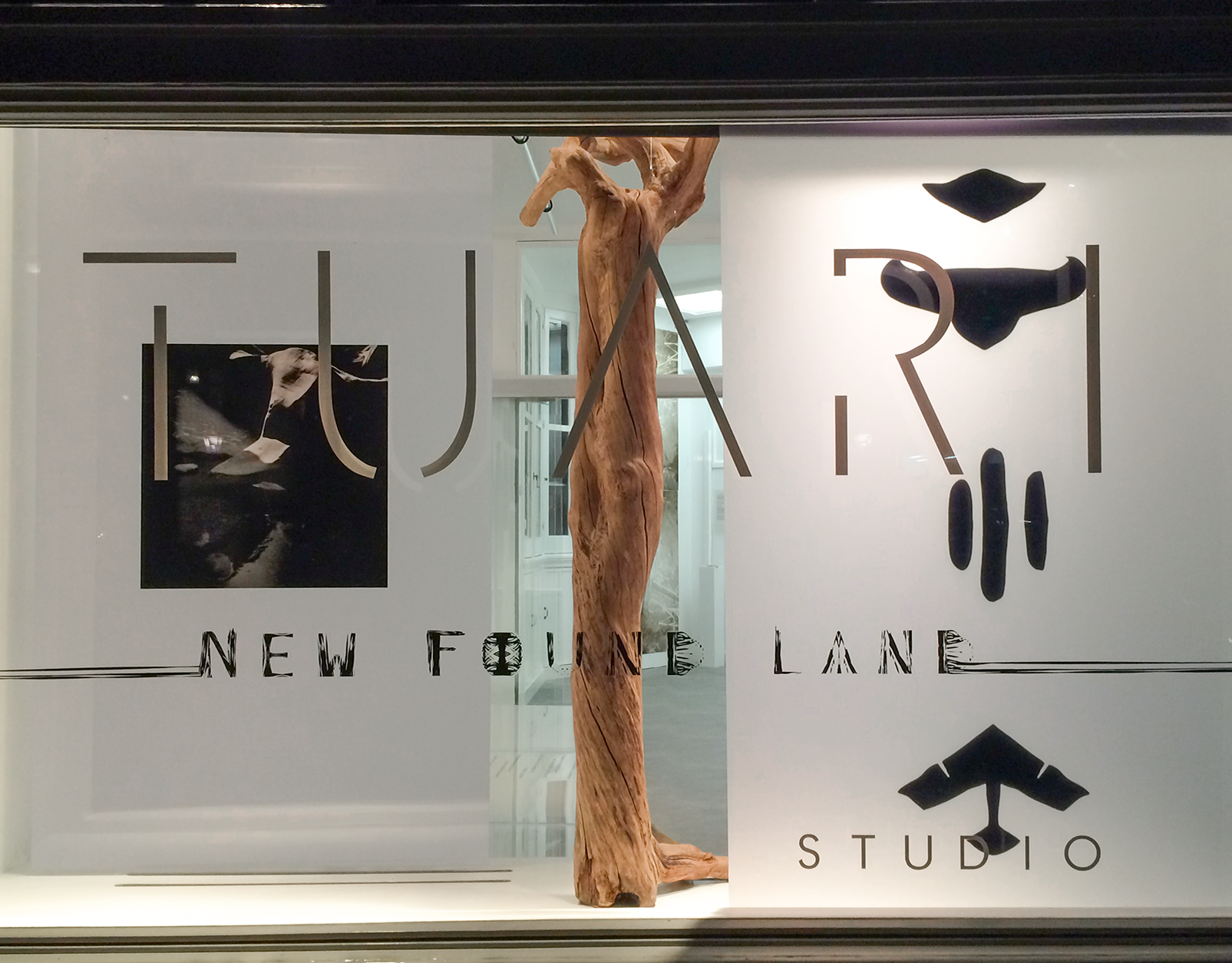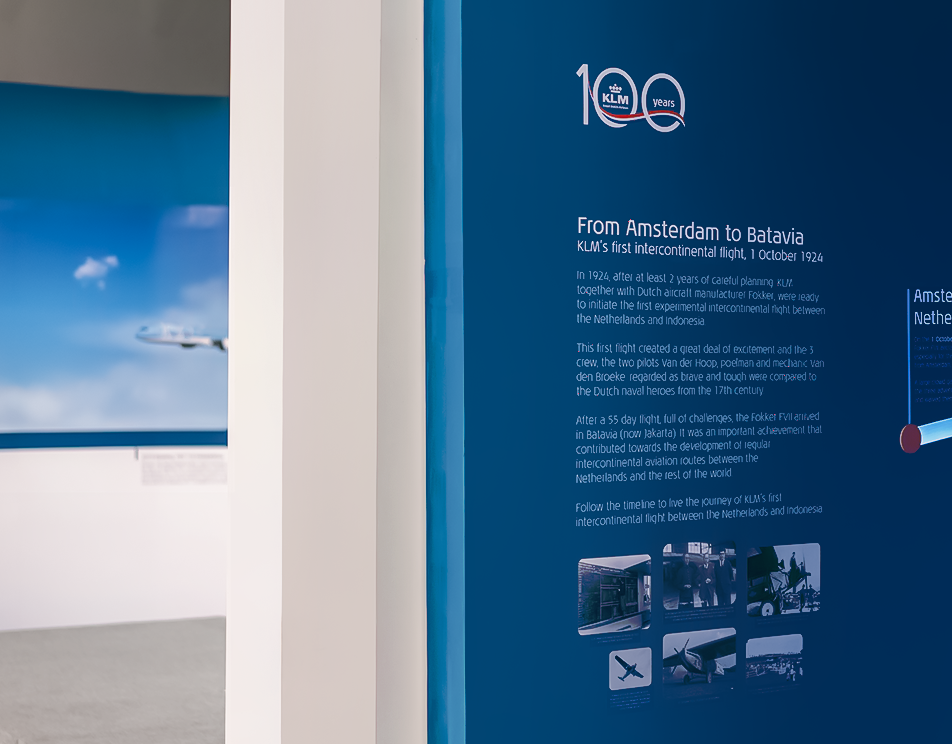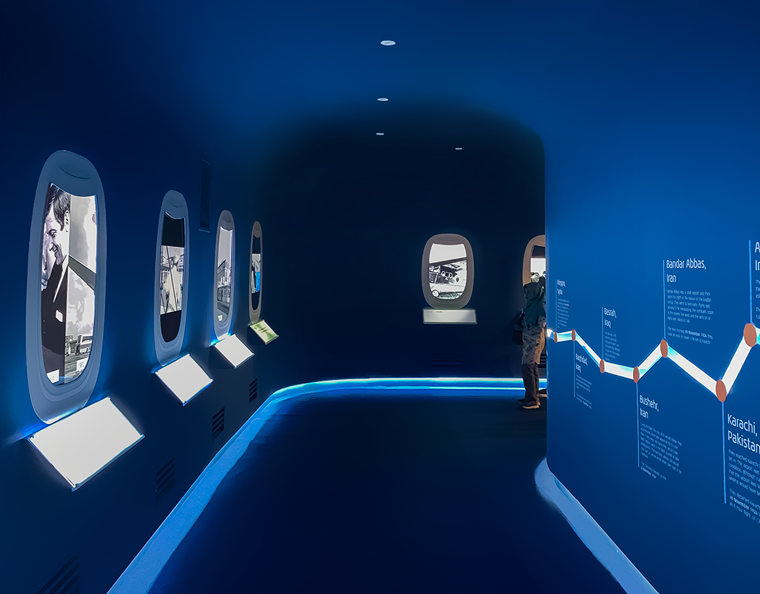We have just finished the interior design for Atelier Luxe, a multi-purpose office space at the L'Oréal Benelux Headquarters in Hoofddorp, the Netherlands. Atelier Luxe will be used for meetings and training days as well as for larger events and therefore needed to be versatile in its functionality while representing L’Oréal’s Luxe division, exuding a calm, intimate and luxurious vibe.
interior concept & visual design | 2023 - 2024 | client: L'Oréal Benelux
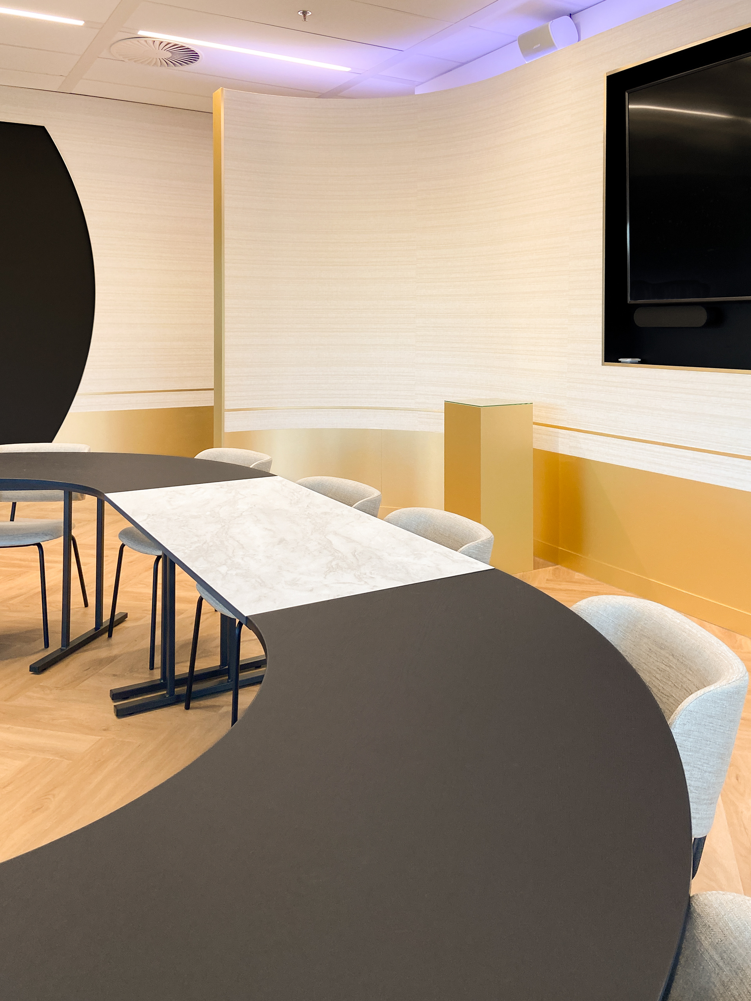
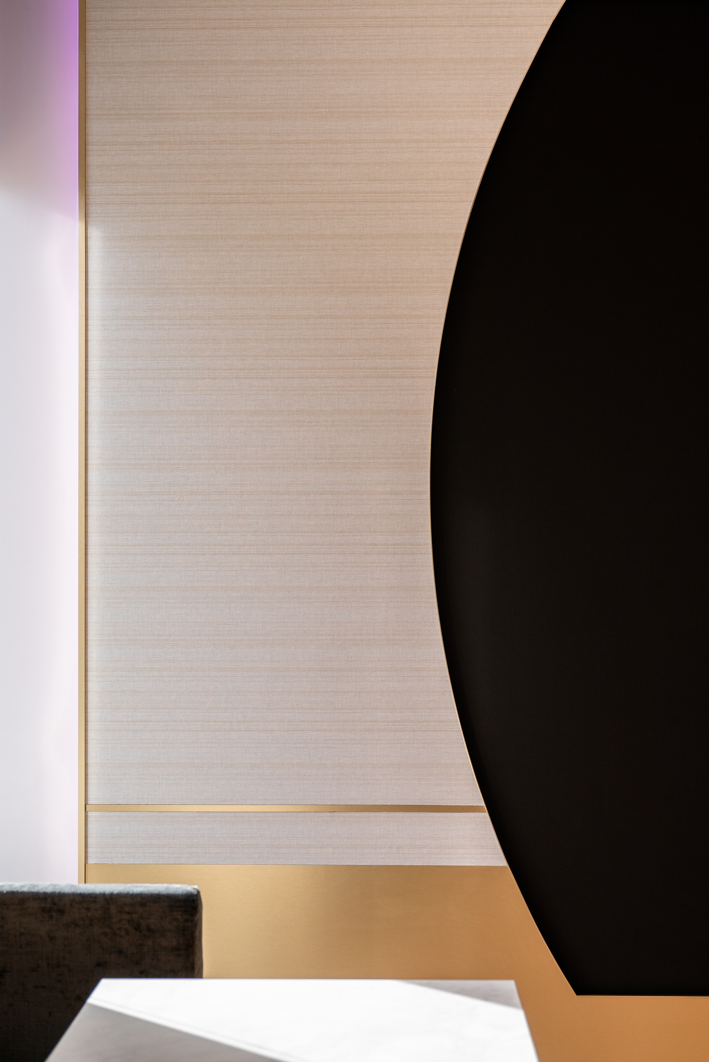
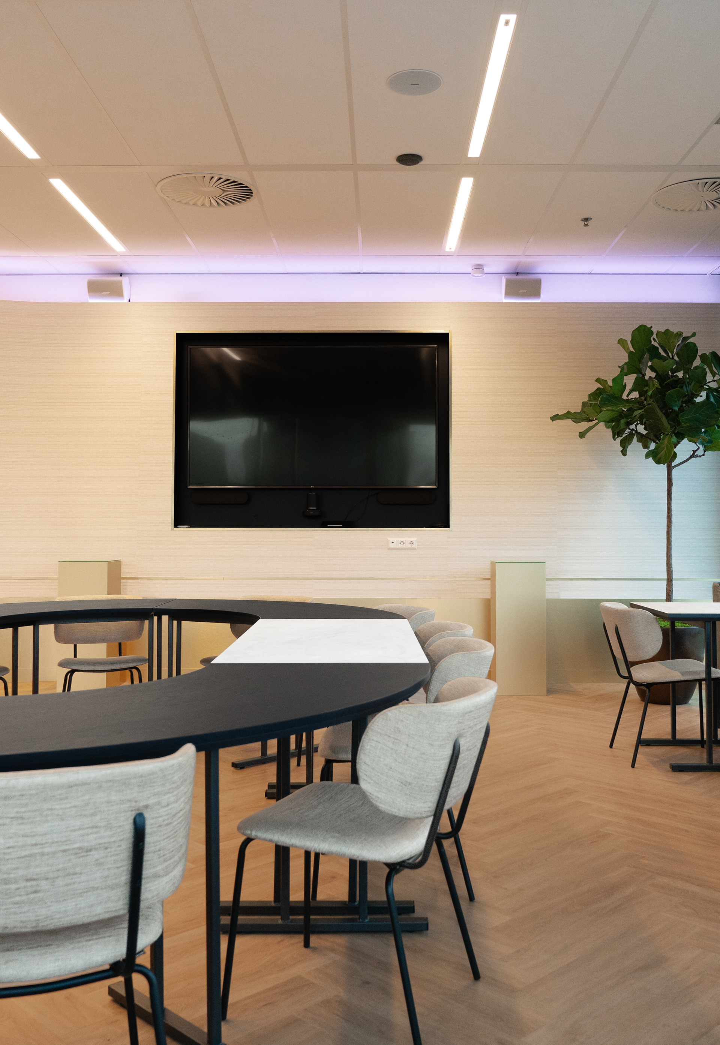
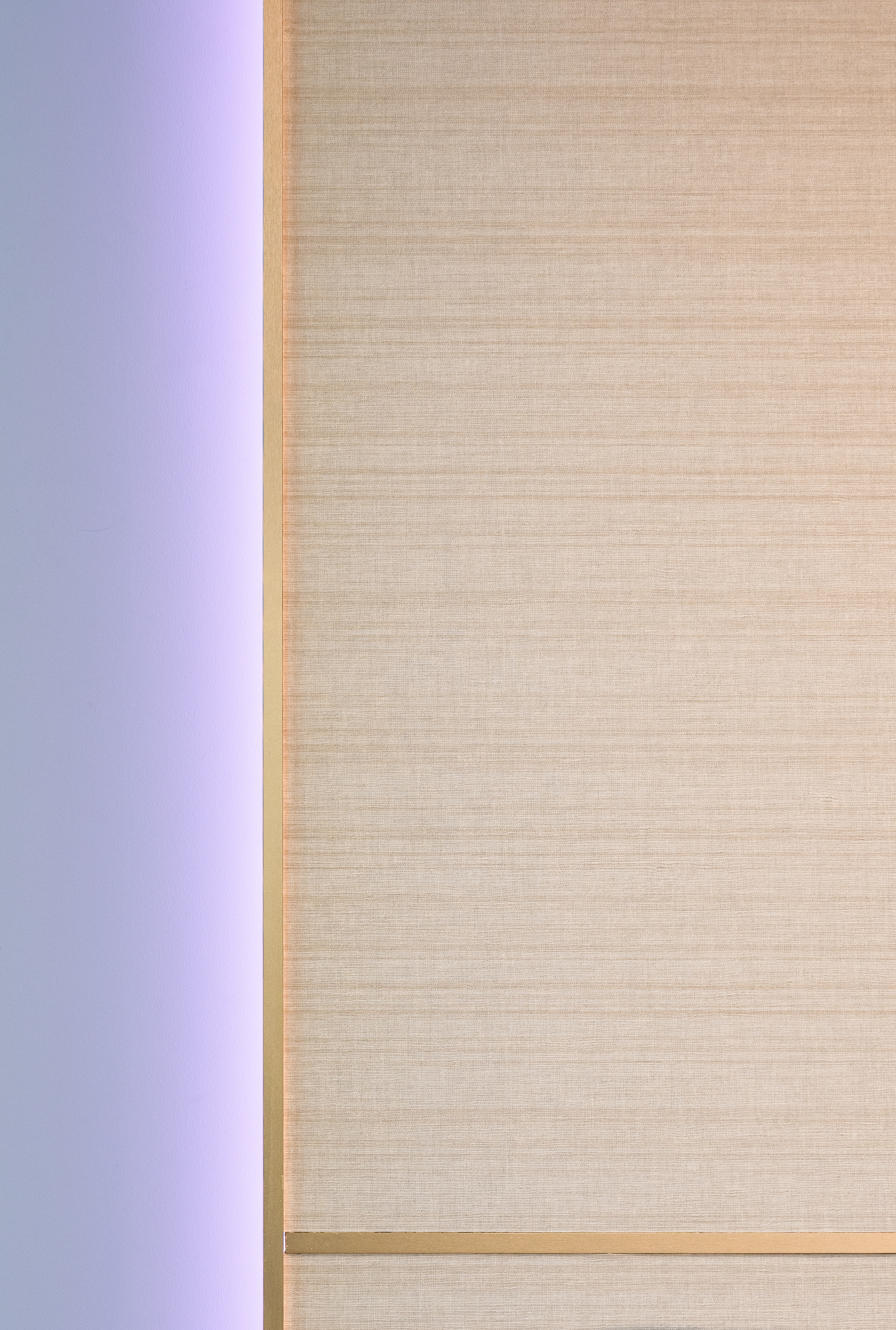
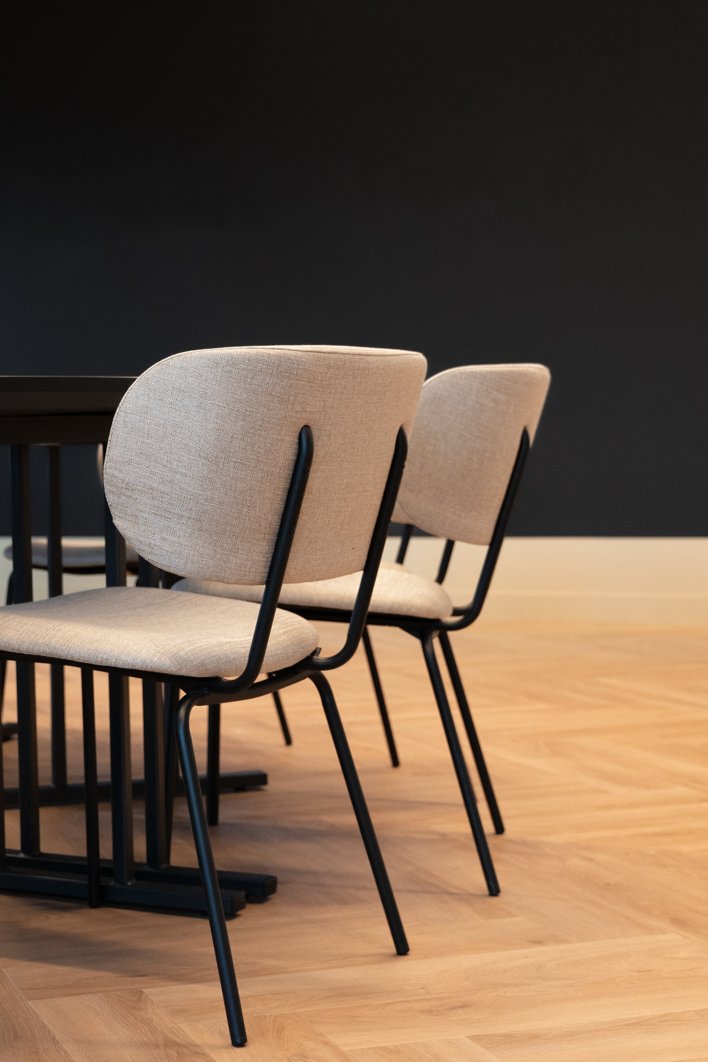
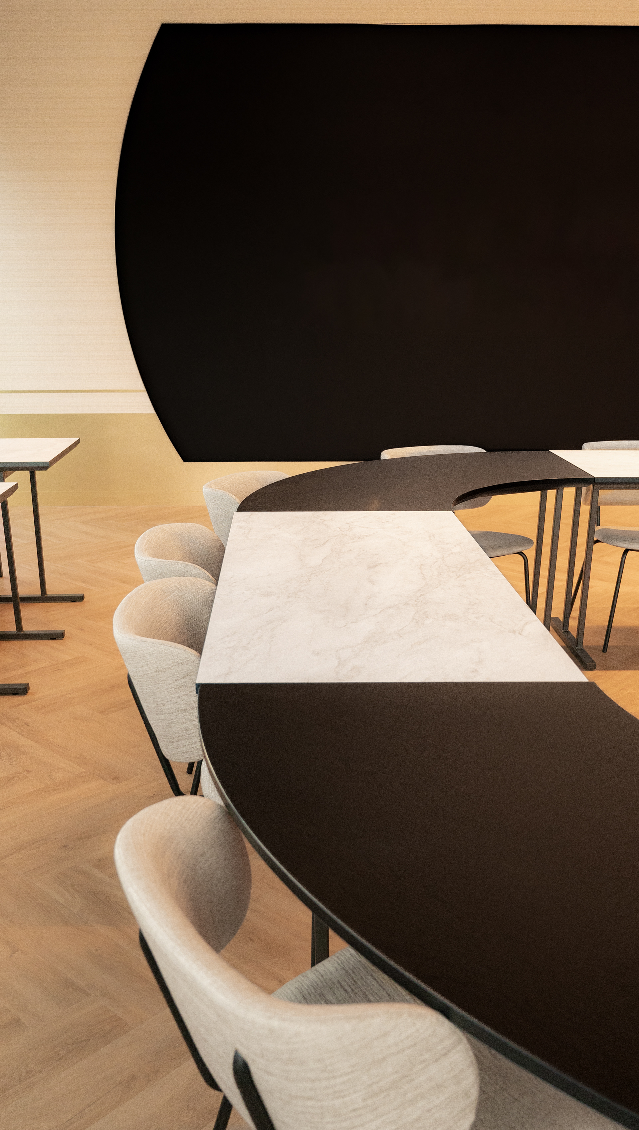
One of the main features that was added to the space is a curved wall near the entrance which provides more privacy and gives the space an intimate atmosphere. The wall’s curvature corresponds to the shape of the round modular table which we designed with the intent to be positioned in various ways throughout the space, expanding or decreasing in size depending on the amount of rectangular tables placed in-between in order to accommodate a sizeable group of people either facing each other around a large circular table or in a more open arrangement during the training days.
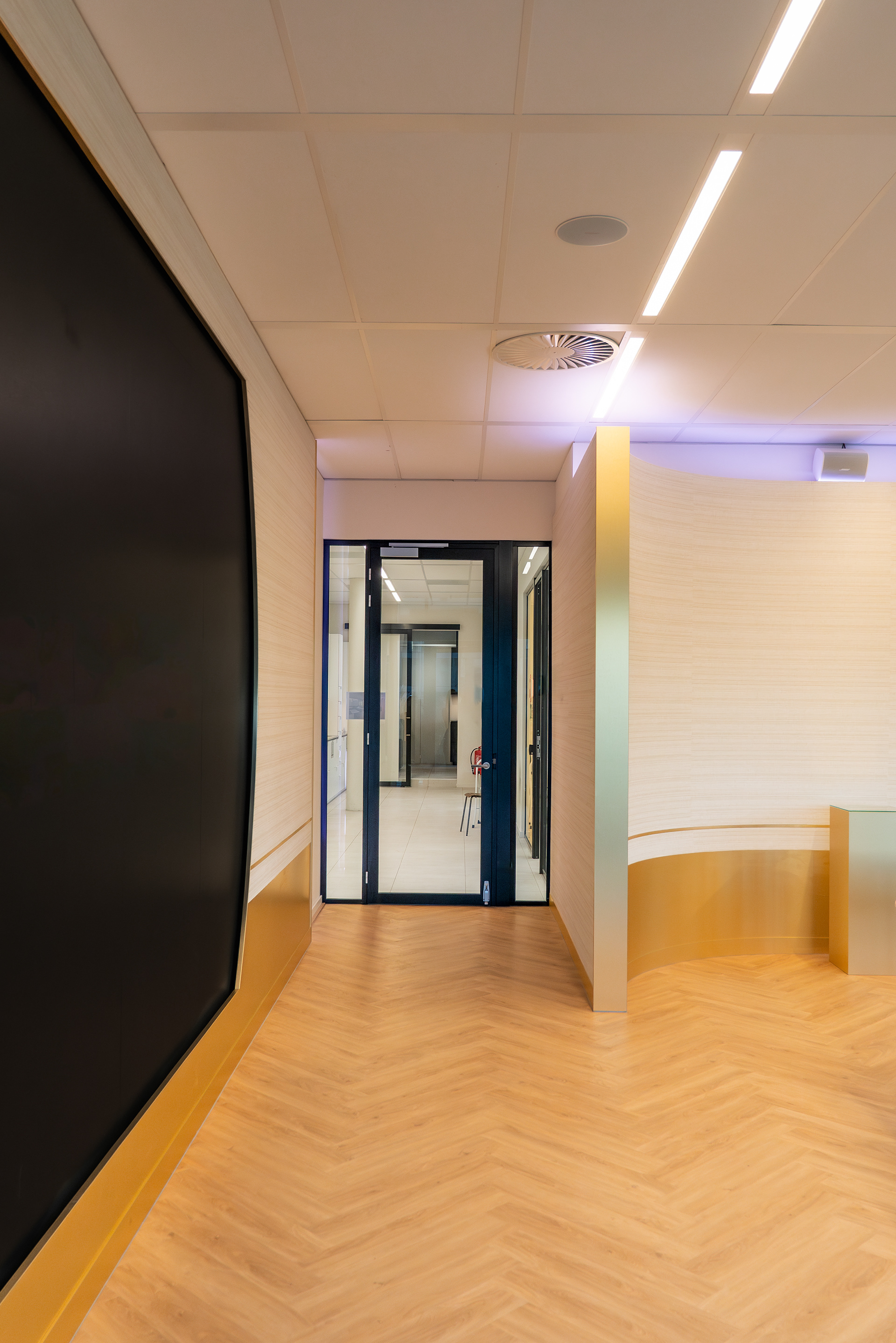
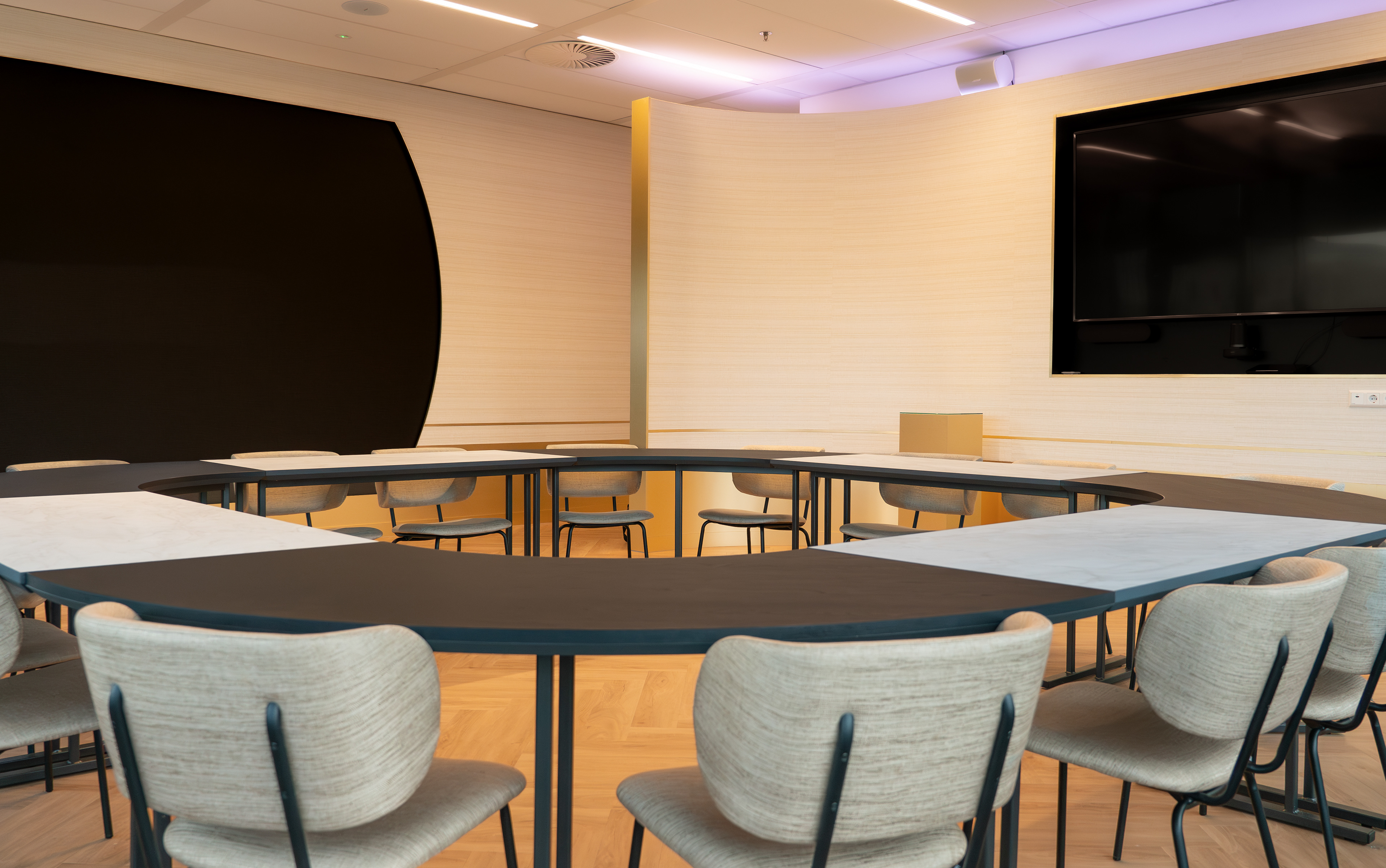
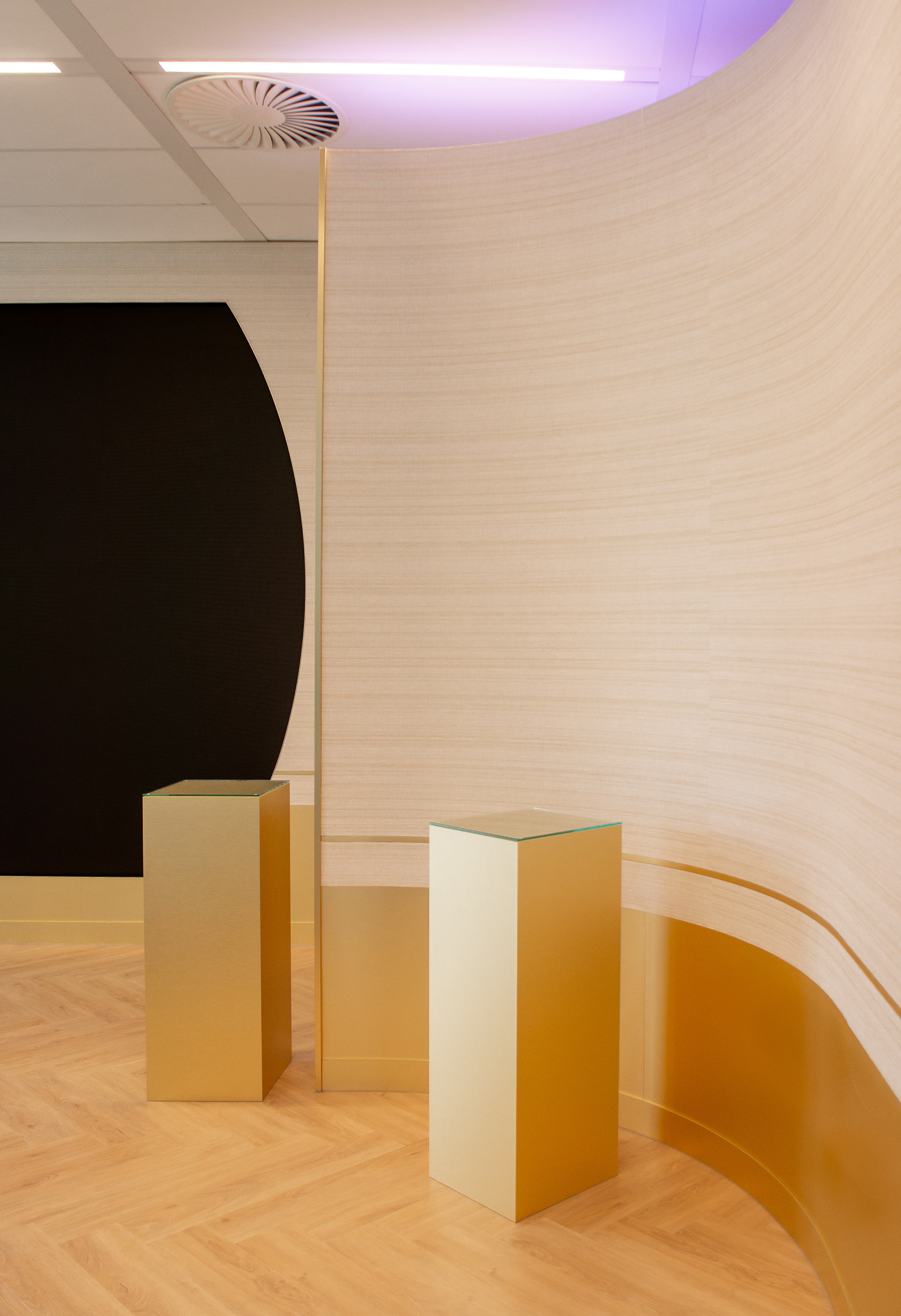
The two large sofa’s alongside the windows provide even more seating and contribute to the flexible use of the room. The space also contains a large built-in led screen which is intended to enhance the all-round experience of the room by showing customised visuals connecting to the events happening in the room.
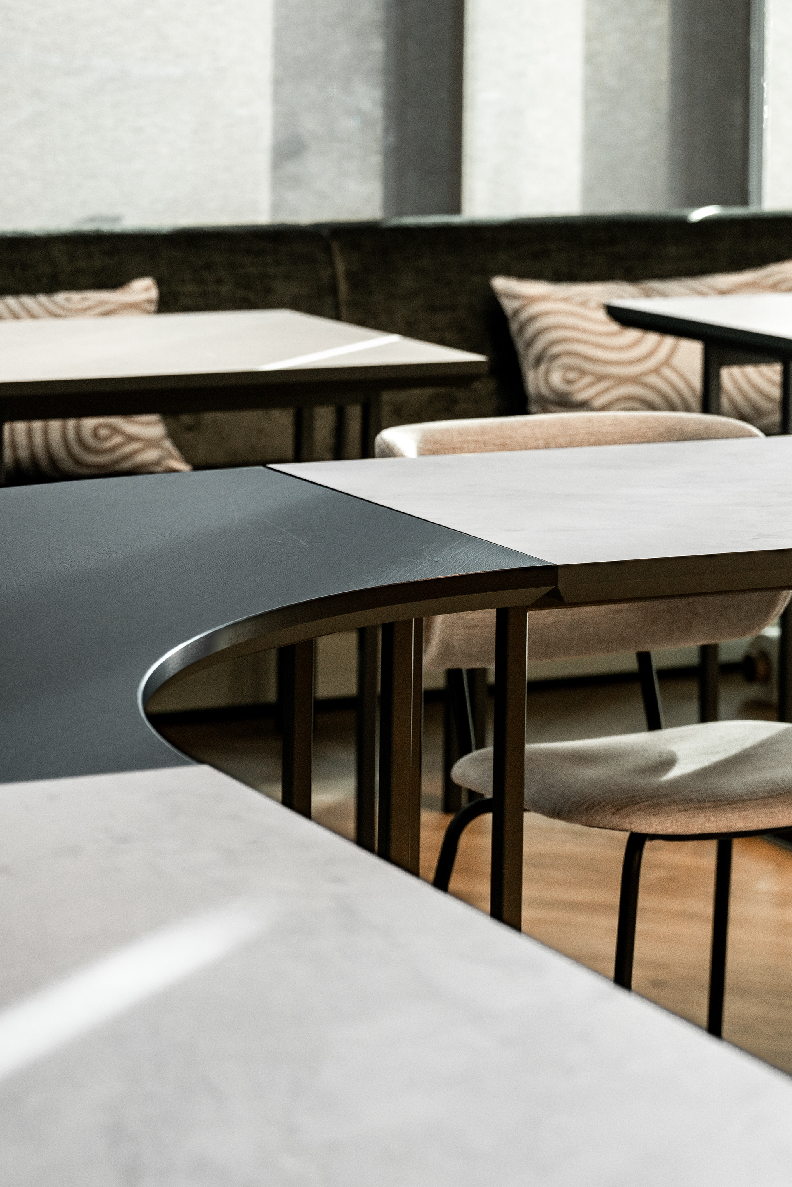
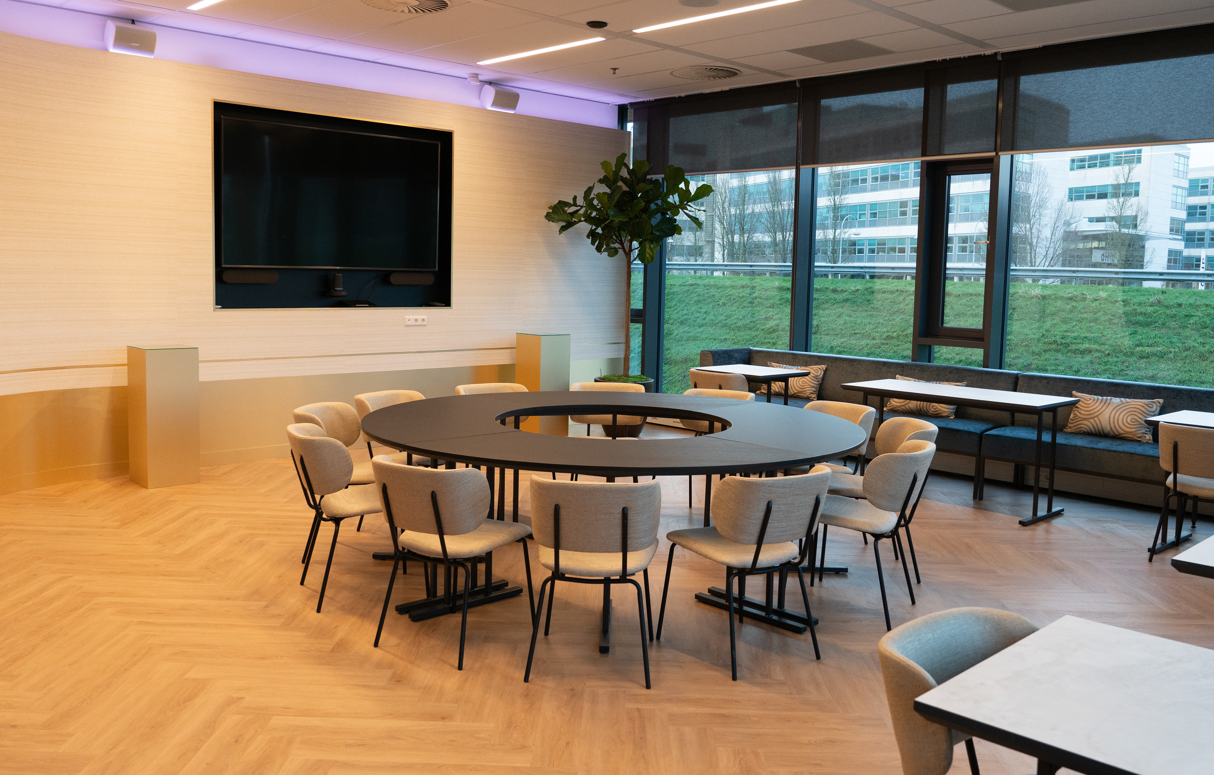
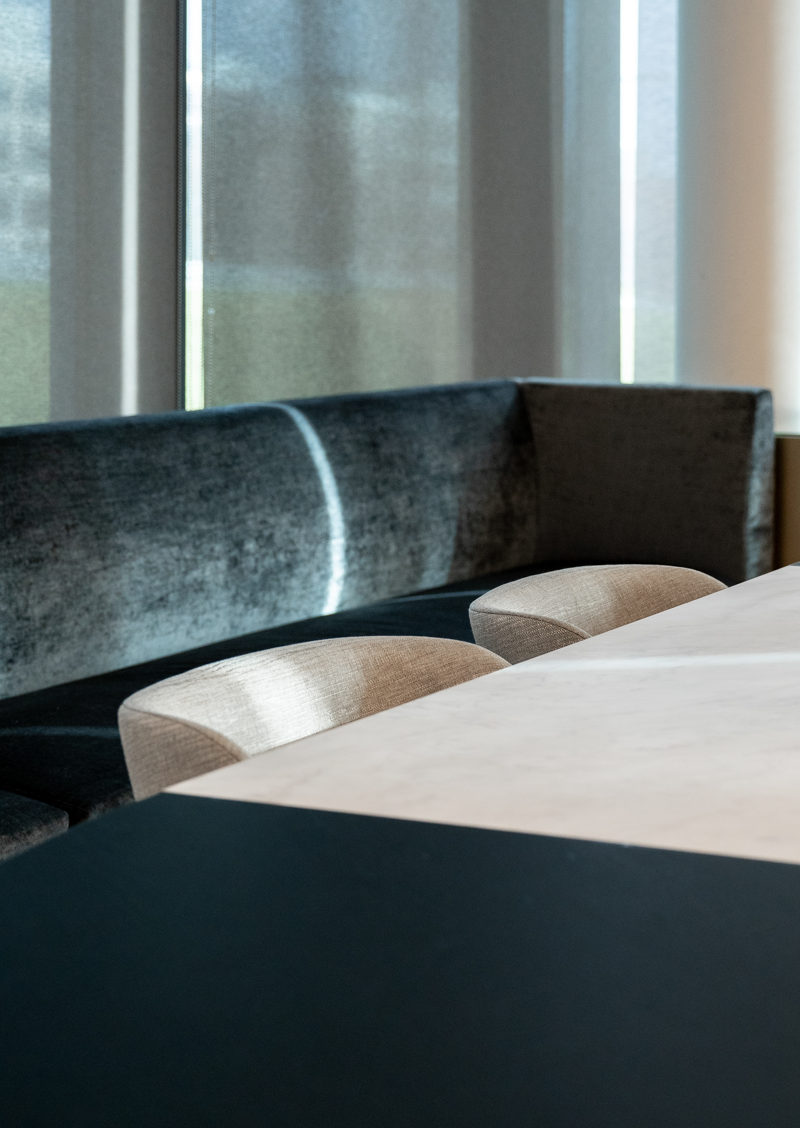
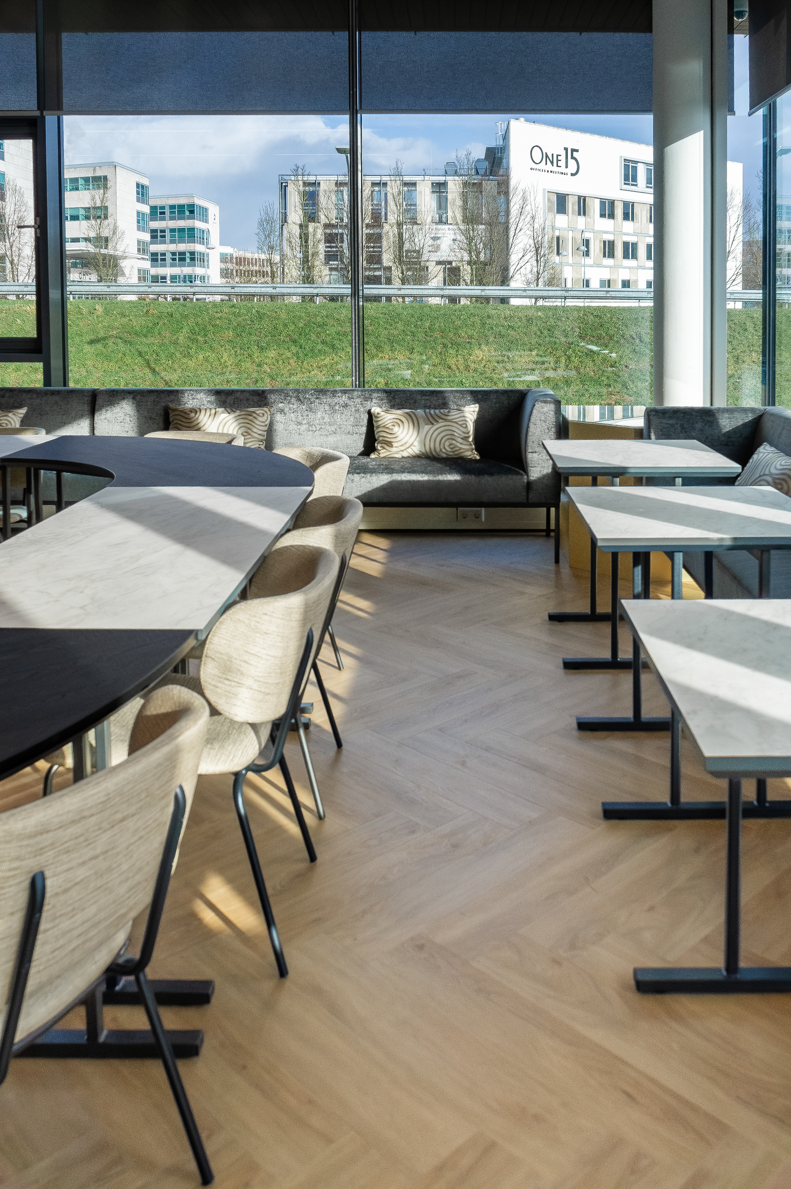
B e f o r e | A f t e r

